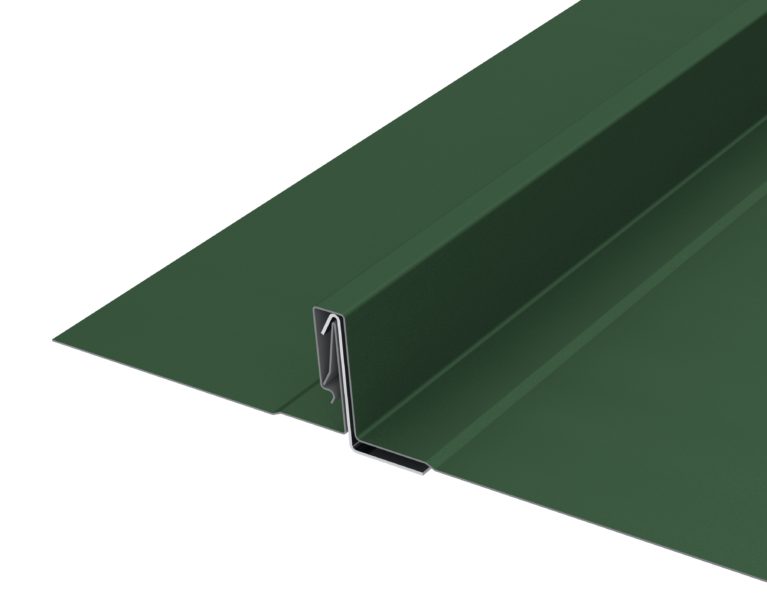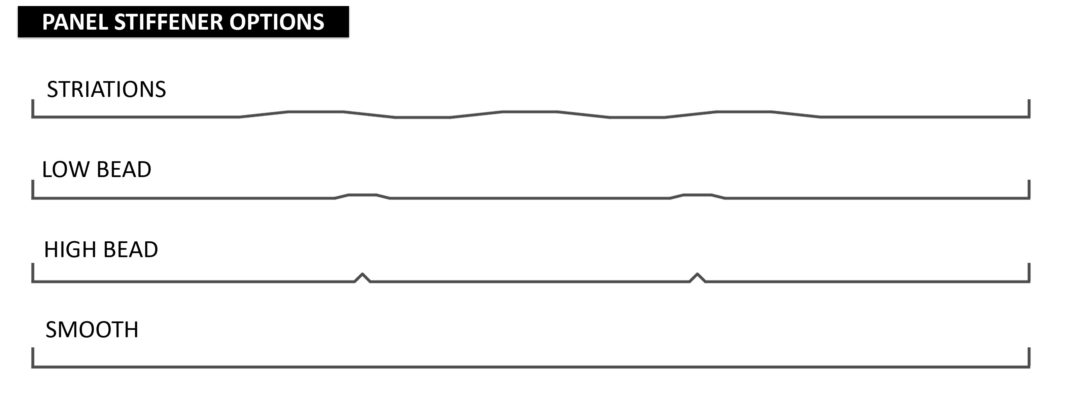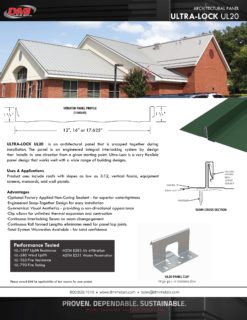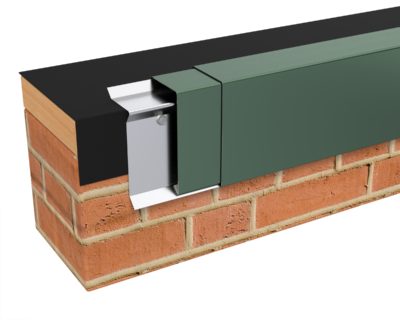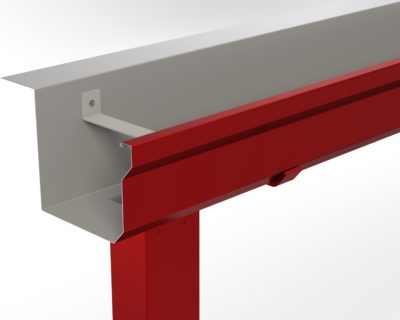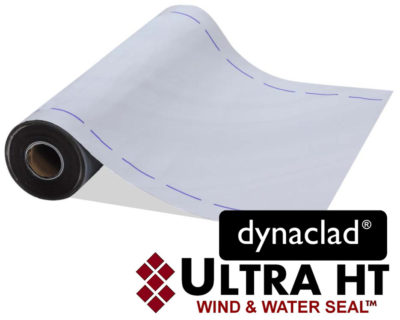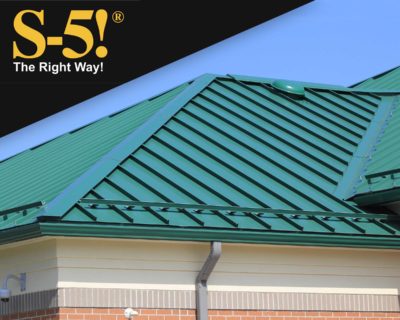Roof Assemblies
Ultra-Lock UL20 can be applied over various roof assemblies including:
- rigid insulation (utilizing a bearing plate under each panel clip) over 22 ga. corrugated metal deck
- plywood sheathing
- nail base insulation
- steel deck
- various other solid substrates
Uses & Applications
Product uses include roofs with slopes as low as 3:12, vertical fascia, equipment screens, mansards, and wall panels. This system may also be
installed on tapered roof areas.
Product Offerings
24 ga., 22 ga. Steel, and .032, .040 Aluminum
Embossing and various stiffener configurations available
- UL2012 with 12” o.c. seams
- UL2016 with 16” o.c. seams
- UL2018 with 17.625″ o.c. seams
Performance Tested
- UL-1897 Uplift Resistance
- UL-580 Wind Uplift
- UL-263 Fire Resistance
- UL-790 Fire Rating
- ASTM E283 Air Infiltration
- ASTM E331 Water Penetration
Advantages
- Optional Factory Applied Non-Curing Sealant – for superior watertightness
- Engineered Snap-Together Design for easy installation
- Symmetrical Visual Aesthetics – providing a non-directional appearance
- Clip allows for unlimited thermal expansion and contraction
- Continuous Interlocking Seam: no seam disengagement
- Continuous Roll formed Lengths: eliminates need for panel lap joints.
- Total System Warranties Available – for total confidence
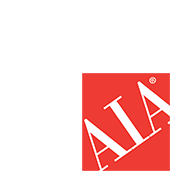 AIA Continuing Education
AIA Continuing Education
DMI is committed to providing you with high-quality expert-level education in accordance with the AIA/CES standards. The courses we offer are designed to meet the needs of architects and typically run one hour in length. All Attendees will earn 1 Learning Unit. Some of the courses offered will meet the Health, Safety, and Welfare (HSW) requirements as well as the Green Building Certification Institute (GBCI) credits.
Our Warranties are Second to None
DMI total system warranties protect all aspects of your metal envelope system, whether that be the watertightness of the roof or siding, the Galvalume ® steel, or the durable PVDF KYNAR® finish. When looking at warranties for your system, it is important to note that not all warranties are created equal. DMI warranties ensure the watertightness of all flashing conditions, trims, curbs, valleys, and penetrations. Building owners are protected with a total system warranty - “from the deck up” when using DMI insulation, fasteners, and underlayment. Our warranties are backed-up by a full-service Engineering Department, generating project specific shop drawings. Quality control is monitored by a minimum of two on-site inspections by our Field Technical Inspectors. DMI Total System Warranties give building owners and design professionals confidence that they are receiving the highest quality and most complete warranty available in the industry.


