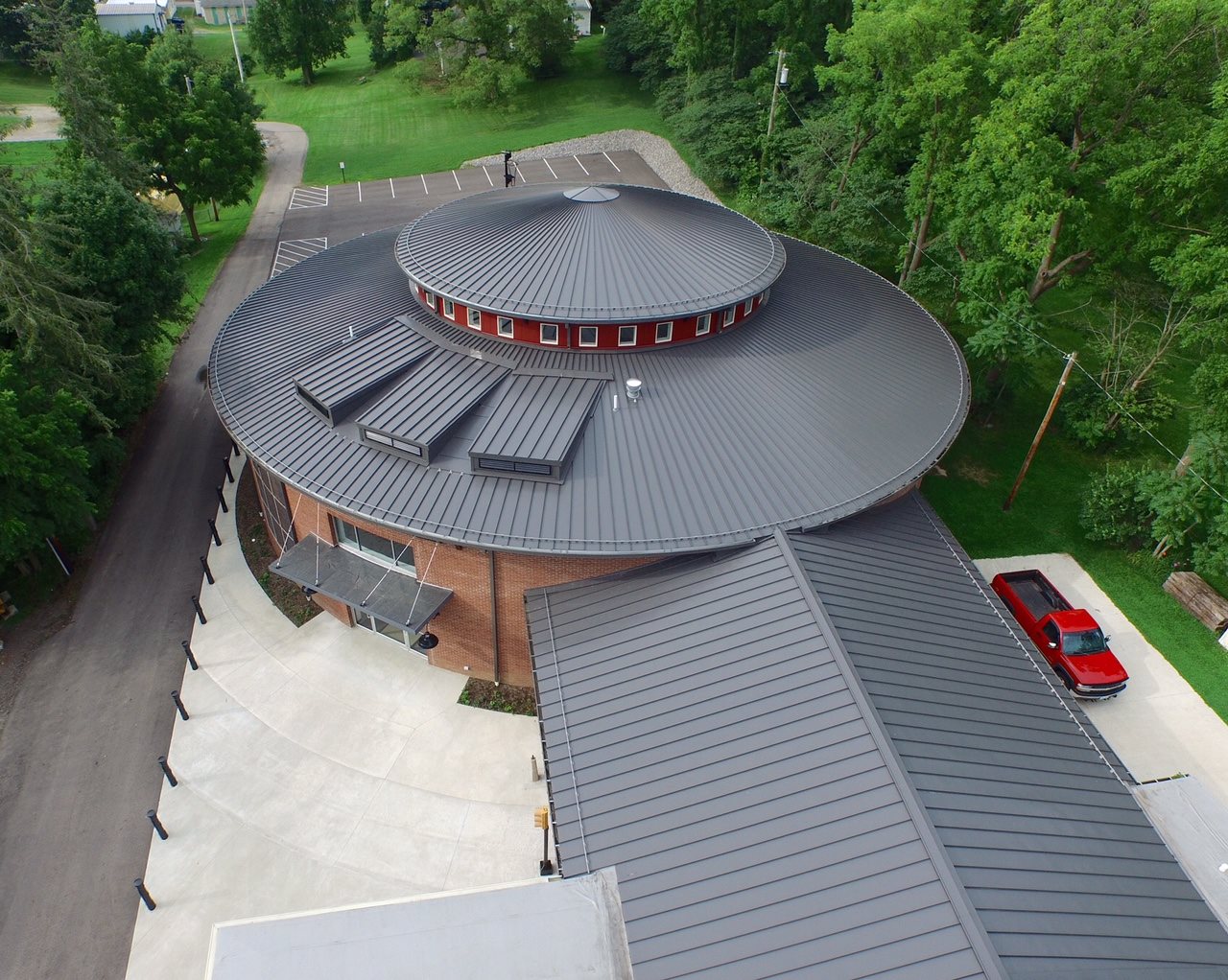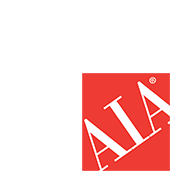The Difference in Structural and Architectural Roofing
Posted

You may have heard recently that metal roofing is gaining in popularity as though this were a newer technology like a Membrane or a TPO system. But these metal roofing systems have been installed in the United States dating back to the 1700s. And centuries before that in Europe. There have certainly been numerous gains for modern technology with system components and testing, but this form of weather barrier from the rain, snow, sun, and cold has been a staple throughout the world for hundreds of years. And why would that not be the case? SSMR’s are lightweight, robust, durable, and sustainable. Various substrate options are available from which to construct your building’s panels. You can choose steel, aluminum, copper, or zinc options pending on your building’s design and budget.
But what type of panel do you need for your specific project? The buildings’ slope and substrate will determine this. We have two types of panels systems in the industry from which you will need to specify. Structural and Architectural. The slope is an easy guide for this determining factor. As a rule of thumb, if your buildings’ slope is below a 3/12 pitch, you will need a structural panel. Secondly, if your project’s roof panels will span open purlins, this application will also require structural panels.
Next, you may ask what the difference between a structural and architectural panel system is. Structural panels are mechanically seamed together, forming a watertight and structurally sound bond between each panel. The seaming process folds together the edges of the panel, either with interconnecting panel legs, or a separate cap system that is rolled around the edges of the panels. Once rolled, or seamed together, this system is capable of spanning purlin spacing of up to five feet and supporting weight from above. With a non-curing butyl sealant injected into the legs, or seam caps during fabrication, the seams will keep moisture from penetrating the panel’s seams and in turn, in the building below.
Our other panel system, Architectural panels, is used on slopes higher than 3/12, and on roof structures that have a solid substrate to support beneath the panels. Your roofs substrate can consist of wood, metal, polyiso insulation, or an existing roof system, such as shingles. Architectural panel seams may come in the form or a snap or batten seam that can be connected without the need for a seaming tool or machine. The same butyl sealant is used in the legs and caps of the panel, to create a moisture barrier from penetrating the seams, but the building’s slope is necessary for water to run from the surface of the roof, unlike a low slope structure that may have areas where snow and ice may build up to prevent run-off during the winter months. In a low slope condition, the sole use of a butyl sealant as your only barrier may not ensure a watertight seal for the life of the system. If snow build-up or an ice dam occurs at the eave or in a valley on the roof and the sunlight warms the surface of the panels and the building’s interior to begin a thaw, capillary action can occur where water will run uphill and into and area it can to find warmth. A small break in the butyl is an ideal place for this water to infiltrate the panel seams and damage the building’s interior. This is precisely the reason for the structural panel’s necessity on low slope conditions.
Can you use a structural panel on a steep slope roof condition? The answer is an absolute yes. A structural panel can be used to cover roofing structures from shallow slope of 1/2/ 12 to a vertical wall application.
Testing, engineering, and uplift requirements will also determine which panel is required for your roofing needs. For example, Coastal areas may have more stringent uplift requirements than those that are necessary for the Midwest. Your local buildings code will have the final say-so on the minimum performance requirements for your roofing system.
Whichever type condition is required to determine the panel for your next project’s roof, you can rest assured that the use of either system you are installing offers a superior product and investment onto this building. The choice of this eco-friendly, 100% recyclable product will outlast and outperform any other roofing system on the market today.



 AIA Continuing Education
AIA Continuing Education